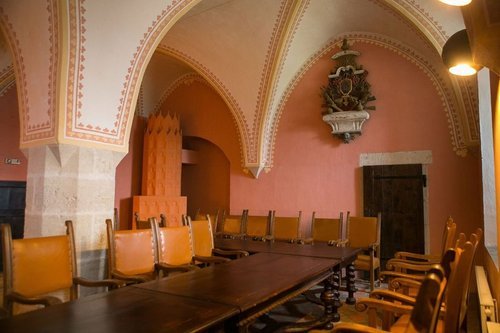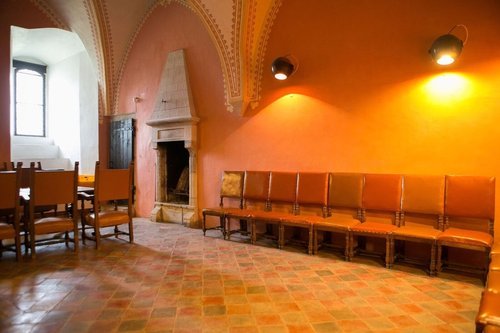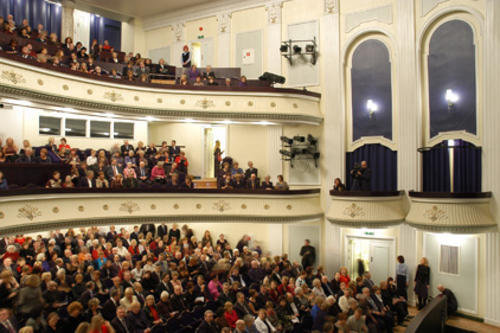Konferenzräume
Search results 883
Adresse: Lossihoovi 1, Kuressaare, Saaremaa
technische Zugaben: Computer/Laptop, TV/VHS, Videoprojektor, CD/DVD
weitere Anlagen/Ergänzungen: Verpflegung, Parken
Adresse: Lossihoovi 1, Kuressaare, Saaremaa
technische Zugaben: Computer/Laptop, TV/VHS, Videoprojektor, CD/DVD
weitere Anlagen/Ergänzungen: Verpflegung, Parken
Adresse: Vabaduse väljak 5, Tallinn, Harjumaa
technische Zugaben: Internet, Telefon, Videoprojektor
Suur saal
Adresse: Vabaduse väljak 5, Tallinn, Harjumaa
technische Zugaben: Internet, Telefon, Videoprojektor
Adresse: Vabaduse väljak 5, Tallinn, Harjumaa
technische Zugaben: Internet, Telefon, Videoprojektor
Väikse saal
Adresse: Vabaduse väljak 5, Tallinn, Harjumaa
technische Zugaben: Internet, Telefon, Videoprojektor
Adresse: Vabaduse väljak 5, Tallinn, Harjumaa
technische Zugaben: Internet, Telefon, Videoprojektor
Kaminasaal
Adresse: Vabaduse väljak 5, Tallinn, Harjumaa
technische Zugaben: Internet, Telefon, Videoprojektor
Adresse: Vabaduse väljak 5, Tallinn, Harjumaa
technische Zugaben: Internet, Telefon, Videoprojektor
Valge saal
Adresse: Vabaduse väljak 5, Tallinn, Harjumaa
technische Zugaben: Internet, Telefon, Videoprojektor
Adresse: Estonia pst 4, Tallinn, Harjumaa
Excellent place for festive receptions, formal occasions and dancing parties. The hall is provided with removable chairs and tables. A bar is open for the guests.
White Hall
Adresse: Estonia pst 4, Tallinn, Harjumaa
Excellent place for festive receptions, formal occasions and dancing parties. The hall is provided with removable chairs and tables. A bar is open for the guests.
Adresse: Estonia pst 4, Tallinn, Harjumaa
Excellent place for festive receptions, formal occasions and dancing parties. The hall is provided with removable chairs and tables. A bar is open for the guests.
Blue Hall
Adresse: Estonia pst 4, Tallinn, Harjumaa
Excellent place for festive receptions, formal occasions and dancing parties. The hall is provided with removable chairs and tables. A bar is open for the guests.
Adresse: Estonia pst 4, Tallinn, Harjumaa
Estonian National Opera’s Winter Garden was opened in October 1991. The unique concert hall is built into inner court of the opera house. The 336 m2 hall, that seats 75 people, has a truly cozy atmosphere with its lush plants, interesting art exhibitions and glass roof. A bar is open for the guests. If the Winter Garden is reserved for special occasions it can seat up to 90 visitors, receptions can be held for 110 people. The Winter Garden with its small stage serves as a chamber hall, where different soloists and ensembles perform, various meetings take place and chamber-performances are staged. Winter Garden is an ideal place for presentations, press conferences, receptions, seminars and other festive occasions. The hall has removable chairs and tables, lighting and sound equipment. Winter Garden offers advice on planning events, provides performers and live background music and organizes special concerts at your request.
Winter Garden
Adresse: Estonia pst 4, Tallinn, Harjumaa
Estonian National Opera’s Winter Garden was opened in October 1991. The unique concert hall is built into inner court of the opera house. The 336 m2 hall, that seats 75 people, has a truly cozy atmosphere with its lush plants, interesting art exhibitions and glass roof. A bar is open for the guests. If the Winter Garden is reserved for special occasions it can seat up to 90 visitors, receptions can be held for 110 people. The Winter Garden with its small stage serves as a chamber hall, where different soloists and ensembles perform, various meetings take place and chamber-performances are staged. Winter Garden is an ideal place for presentations, press conferences, receptions, seminars and other festive occasions. The hall has removable chairs and tables, lighting and sound equipment. Winter Garden offers advice on planning events, provides performers and live background music and organizes special concerts at your request.
Adresse: Estonia pst 4, Tallinn, Harjumaa
The Chamber Hall, the theatre's newest hall that was completed by the Christmas of 2003, is located on the 6th floor of the opera house. The hall's area is 400 m2 with an additional 35 m2 balcony and also the wardrobe and the utility rooms. The hall is 14 m wide, 29,7 m long and the height on the middle axis is 8 m. The hall, which resembles an overturned boat, is characterized by the concave ceilings, an open timber structure and small round-headed windows offering a nice view towards the port and the city. The presence of the utility rooms, the elevator and the decent sound insulation give a good opportunity to use the Chamber Hall not just as a rehearsal hall and a venue, but also to host conferences etc.
Chamber Hall
Adresse: Estonia pst 4, Tallinn, Harjumaa
The Chamber Hall, the theatre's newest hall that was completed by the Christmas of 2003, is located on the 6th floor of the opera house. The hall's area is 400 m2 with an additional 35 m2 balcony and also the wardrobe and the utility rooms. The hall is 14 m wide, 29,7 m long and the height on the middle axis is 8 m. The hall, which resembles an overturned boat, is characterized by the concave ceilings, an open timber structure and small round-headed windows offering a nice view towards the port and the city. The presence of the utility rooms, the elevator and the decent sound insulation give a good opportunity to use the Chamber Hall not just as a rehearsal hall and a venue, but also to host conferences etc.
Adresse: Estonia pst 4, Tallinn, Harjumaa
The opera theatre hall has 700 seats: 416 on main level, 118 on first balcony and 166 on second balcony. Light and sound equipment enables to use the hall also for conferences.
Theatre Hall
Adresse: Estonia pst 4, Tallinn, Harjumaa
The opera theatre hall has 700 seats: 416 on main level, 118 on first balcony and 166 on second balcony. Light and sound equipment enables to use the hall also for conferences.












Rückkopplung
555uHZ6SZOw (20.04.2024)
555WA1Vz3Zj (20.04.2024)
555TcbvSWKy (20.04.2024)